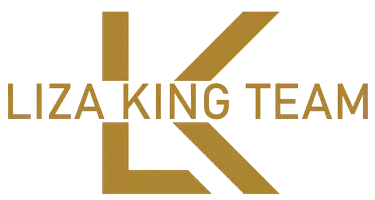120 LOST VALLEY LANE Camp Verde, TX 78010
3 Beds
4 Baths
3,781 SqFt
UPDATED:
Key Details
Property Type Single Family Home
Sub Type Single Residential
Listing Status Active
Purchase Type For Sale
Square Footage 3,781 sqft
Price per Sqft $872
Subdivision Hidden Hills
MLS Listing ID 1883756
Style One Story,Contemporary,Texas Hill Country
Bedrooms 3
Full Baths 3
Half Baths 1
Construction Status Pre-Owned
HOA Fees $350/ann
HOA Y/N Yes
Year Built 2024
Annual Tax Amount $23,289
Tax Year 2025
Lot Size 33.840 Acres
Property Sub-Type Single Residential
Property Description
Location
State TX
County Kerr
Area 3100
Rooms
Master Bathroom Main Level 23X13 Tub/Shower Separate, Separate Vanity, Tub has Whirlpool
Master Bedroom Main Level 17X16 Split, DownStairs, Walk-In Closet, Ceiling Fan, Full Bath
Bedroom 2 Main Level 12X12
Bedroom 3 Main Level 17X13
Living Room Main Level 26X22
Kitchen Main Level 24X15
Interior
Heating Central
Cooling Two Central, Other
Flooring Ceramic Tile, Slate, Other
Inclusions Ceiling Fans, Chandelier, Washer Connection, Dryer Connection, Washer, Dryer, Stove/Range, Gas Cooking, Refrigerator, Disposal, Dishwasher, Ice Maker Connection, Water Softener (owned), Wet Bar, Smoke Alarm, Security System (Owned), Gas Water Heater, Garage Door Opener, Solid Counter Tops, Custom Cabinets, Private Garbage Service
Heat Source Propane Owned
Exterior
Exterior Feature Covered Patio, Gas Grill, Sprinkler System, Double Pane Windows, Storage Building/Shed, Has Gutters, Mature Trees, Outdoor Kitchen, Workshop, Other - See Remarks
Parking Features Four or More Car Garage, Detached, Oversized
Pool In Ground Pool, Hot Tub, Pool is Heated, Other
Amenities Available Controlled Access
Roof Type Metal
Private Pool Y
Building
Lot Description Corner, Cul-de-Sac/Dead End, County VIew, 15 Acres Plus, Ag Exempt, Wooded, Sloping
Faces East
Foundation Slab
Sewer Aerobic Septic
Water Private Well, Water Storage
Construction Status Pre-Owned
Schools
Elementary Schools Center Point
Middle Schools Center Point
High Schools Center Point
School District Center Point
Others
Acceptable Financing Conventional, Cash
Listing Terms Conventional, Cash





